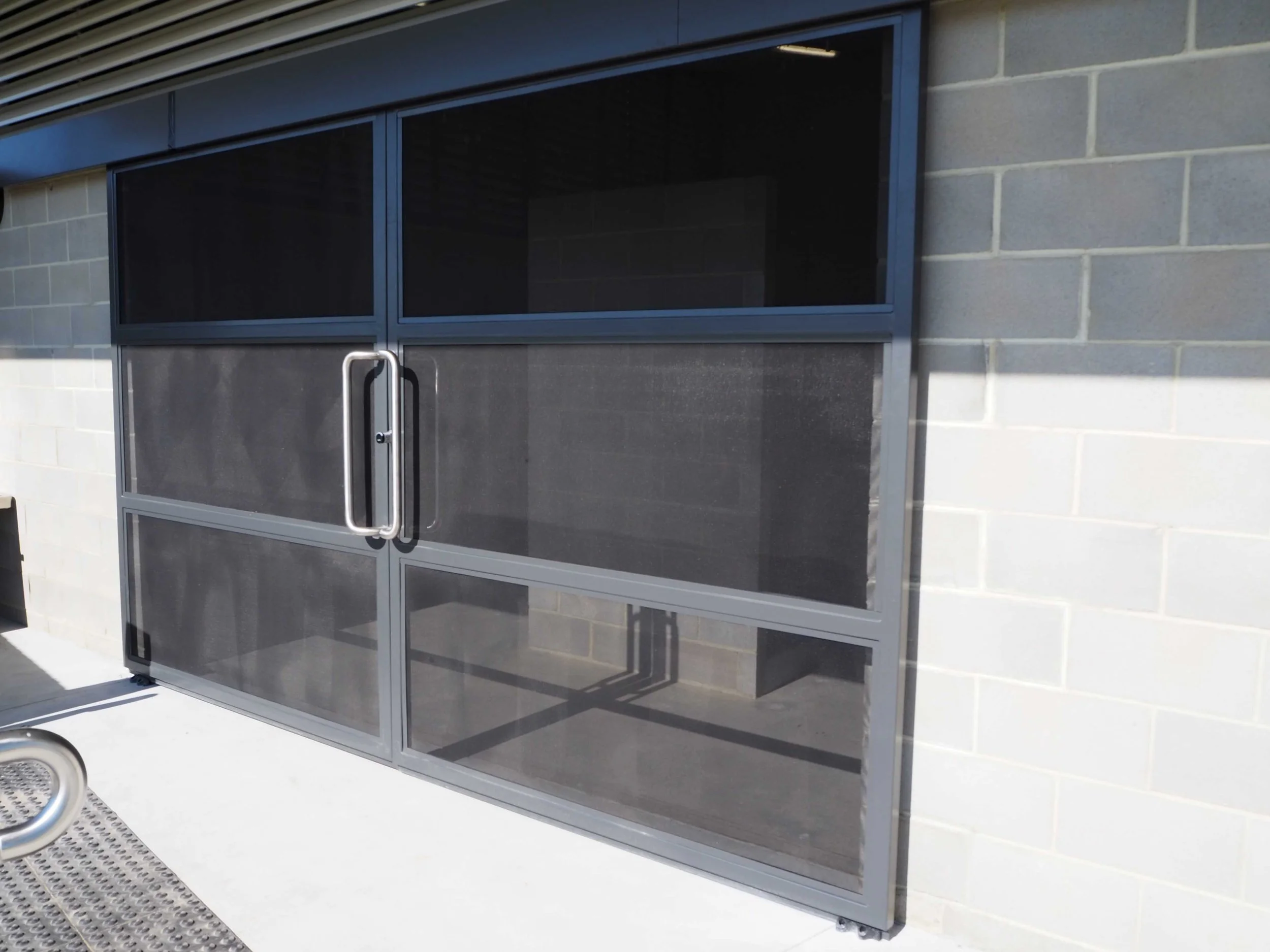St John Bosco College
Architect: Santelli Architects
Completed: 2019
This educational facility project for St John Bosco College focused on integrating functional architectural elements with meaningful design features.
Key works included the fabrication and installation of decorative solar screening to reduce heat load while enhancing visual appeal, and a prominent stainless steel cross as a symbolic and architectural centrepiece. Ventilation louvres were incorporated to improve airflow across the building, and a custom sliding secured screen door provided controlled access and added security.
Scope of works included:
• Decorative solar screening
• Stainless steel cross
• Ventilation louvres
• Sliding secured screen door










